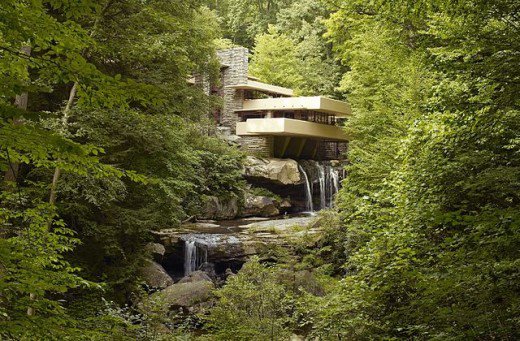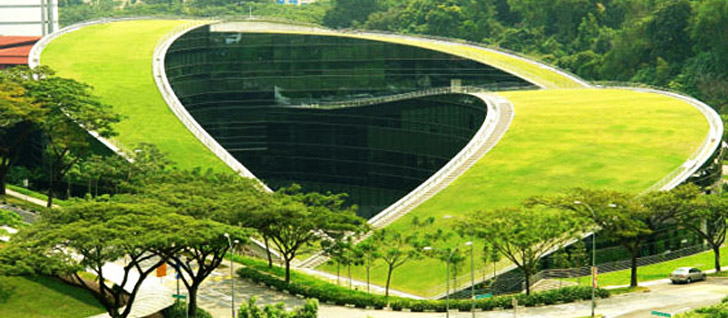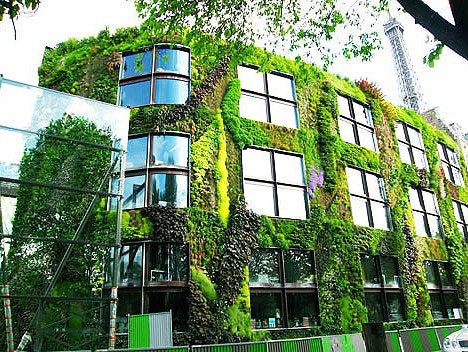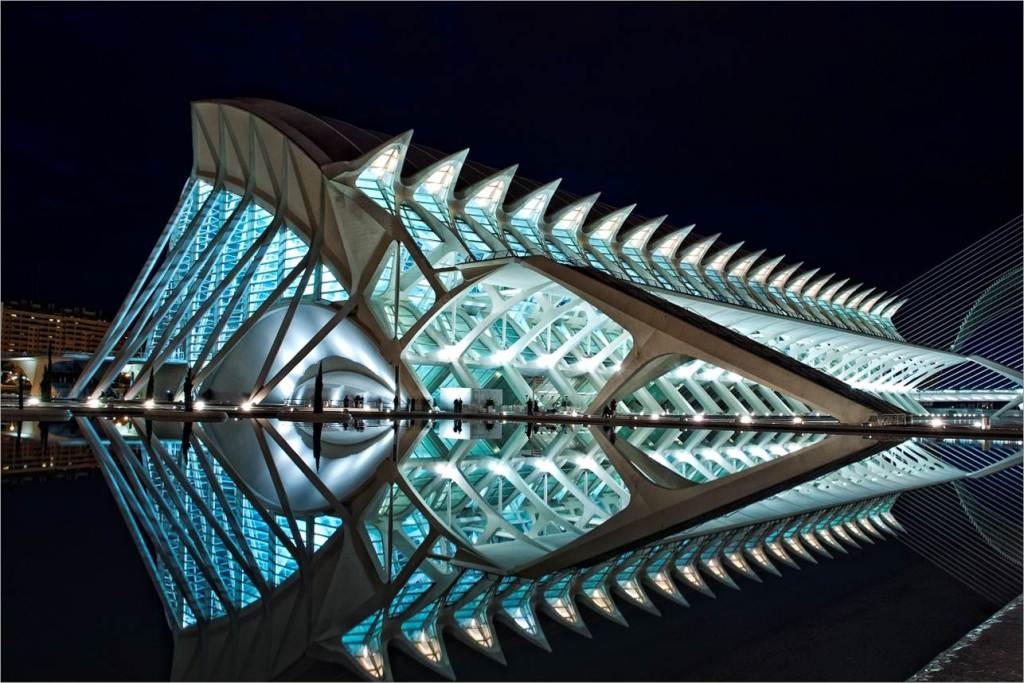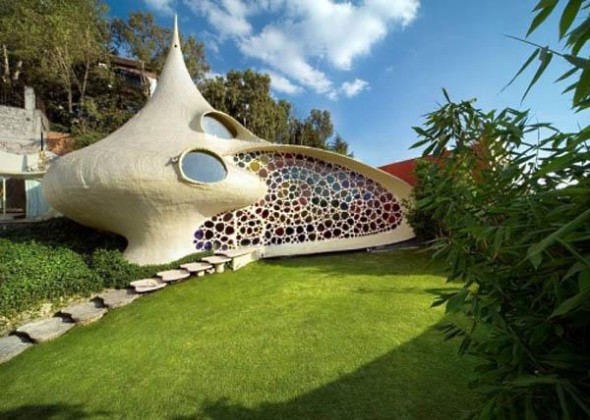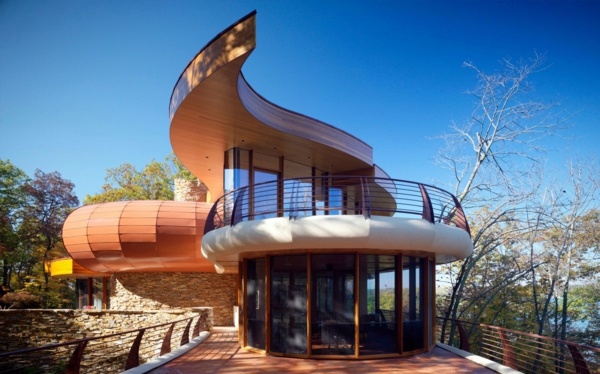After planing to build a den with in the natural environment, using materials which come from the environment i thought it would be helpful to consider Organic architecture. My den is obviously not going to be a permanent structure like these buildings but i wanted to consider how these building are designed to fit into their environments. Organic architecture can essentially be defined as a philosophy rather than just a type of architecture which creates harmony between the human world and natural world. I think this is a really important idea because den building as i considered with the work of Goldsworthy is a philosophy. Organic architecture importantly understands that the well being of the human psyche would not be nurtured by removing people from the natural world in which they belong. This type of architecture therefore shows how the two can live harmoniously. Organic architecture is more of a way of living than a tangible thing. It involves respecting the properties of surrounding natural materials, understanding the function of the building, and making them work together with the building site in a harmonious way.
Architect David Pearson has created a list of rules towards the design of organic architecture.
- be inspired by nature and be sustainable, healthy, conserving, and diverse.
- unfold, like an organism, from the seed within.
- exist in the “continuous present” and “begin again and
- follow the flows and be flexible and adaptable.
- satisfy social, physical, and spiritual needs.
- “grow out of the site” and be unique.
- celebrate the spirit of youth, play and surprise.
- express the rhythm of music and the power of dance
What i like most about the principles of Organic Architecture is not just that the building must blend in and work with its natural surrounding but how the building itself is meant to become an organism which grows out from one point into its final design. I think this gives the buildings more of a personality as you consider the building as more than a building, it has character. I think dens are a lot like this to children because the children as so proud of their creation and how each one is completely unique that the children’s love for the dens can be seen when you look at them. A den, like these buildings as they are considered real organisms has character which is translated into their design. Literally every single element of the building is considered in relation to each other, to create a harmony throughout the whole structure. This is meant to signify the symbiotic relationship nature has with all its elements.
The term “Organic Architecture” was defined by David Pearson but made famous by Frank Lloyd Wright who used it to explain his own approach to architecture. He was unsure over the term “organic” because he realized it didn’t entirely define the type of architecture as it isn’t made by animals, it is instead based on a philosophy which is based on the way the natural world works. Probably the most common misconception is the belief that Organic Architecture is curved and free form. Wright’s buildings are very seldom curved, and are certainly never free form. Where he does use curves, he uses circles, which are obviously governed by a strict geometry. Another common misconception is that Organic Architecture is inherently environmentally sustainable. While being environmentally sustainable is important to Organic architects, it should be integral to all architectural design, Organic or not, and therefore can’t be considered as a defining characteristic. The amazing thing about organic architecture is the completely contrasting designs but how they all follow this same philosophy. Some of them are made of straight lines and others are made of curves, each being born to suit exactly the environment they are in and developing from one point outwards. However, because the intent to create buildings that are at one with their site and that allow for connections to the exterior is a fundamental philosophy shared in all Organic Architecture, there are a few common characteristics.
Geometry
Many people have the misconception that nature is free form but this is not the case. It is predictable and comprehensible. It is governed by rules and patterns, and it is when people understand these rules that they feel comfortable in their environments. Organic architecture utilizes strong, rational geometry to create a comprehensible building that can be understood as a single entity.
Materials
To establish a connection with the natural environment, natural materials such as stone and wood are commonly utilized in Organic architecture. Large surfaces, or those parts of the building which use artificial looking materials are often given textures or applied with patterns to break up the surface.
Mass
In order to break down the sense of enclosure, Organic architecture often is composed of recognizable, individual masses that due to their arrangement form a shelter. This differs from the typical method of creating architecture by using surfaces or envelopes to form the interior space.
Glass
The way glass is used is a critical part of organic architecture. Glass provides views to the natural environment, but also breaks up the forms of the building. This reduces the building into its individual masses, and breaks the sense of enclosure. This means when glass is used it is deliberately disguised to not distract from the sense of unity.
“So here I stand before you preaching organic architecture: declaring organic architecture to be the modern ideal and the teaching so much needed if we are to see the whole of life, and to now serve the whole of life, holding no ‘traditions’ essential to the great TRADITION. Nor cherishing any preconceived form fixing upon us either past, present or future, but—instead—exalting the simple laws of common sense—or of super-sense if you prefer—determining form by way of the nature of materials…”
— Frank Lloyd Wright, An Organic Architecture, 1939
I wanted to do a little bit of a case study on the work of Frank Lloyd Wright. When he made famous the concept of Organic Architecture it was the extension of the teachings of his mentor Louis Sullivan whose slogan “form follows function” became the mantra of modern architecture. Wright changed this phrase to “form and function are one,” using nature as the best example of this integration. Wright consider this form of architecture not to be a style of imitation, because he did not claim to be building forms which were representative of nature. Instead, organic architecture is a reinterpretation of nature’s principles of how nature grows and evolves to fit its environment. Wright also considers Organic architecture an attempt to integrate the spaces into a coherent whole, a marriage between the site and the structure and a union between the context and the structure. Below are just some of the structures which Wright created in his career.
Robie House
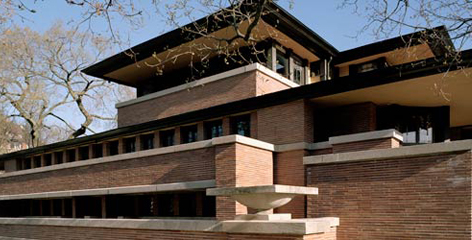
Robie Residence in Chicago, Illinois was built in 1909. This building is all about emphasizing its mass, the multiple roofs presenting the building to be bigger than it is in reality due to perception. Wright in this design shows his mastery of the Prairie style structure, this revolving around open expanses of space and sparse lack of any trees ect.
Taliesin West
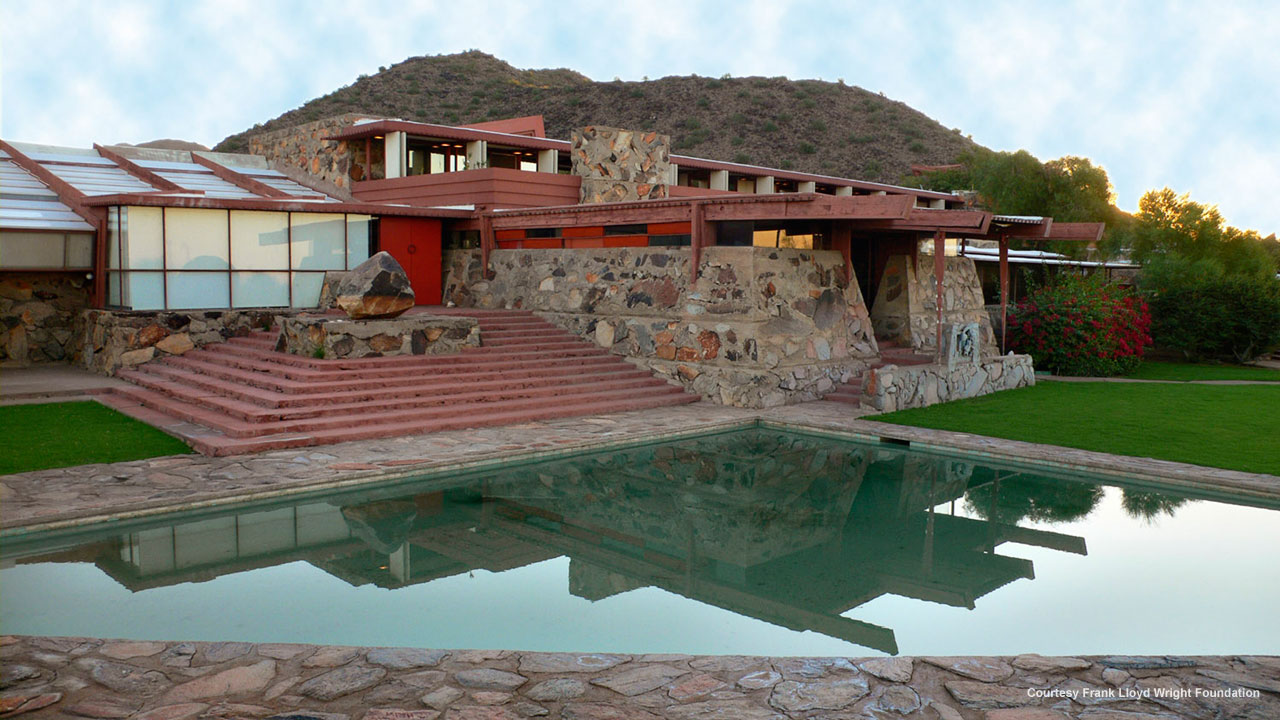
Taliesin West, in Scottsdale, AZ, was Wright’s home and studio. Designed for these purposes, the site is still used as a living, working, and educational setting. Dramatic terraces and walkways display the desert and the constantly changing landscape in the form of shifting sandbars. Taliesin West demonstrates Wright’s faculty in joining interior spaces with exterior ones.
Hanna Residence

Hanna-Honeycomb House is located in Palo Alto, CA and was designed in the Usonian style. I find this structure the most interesting as a Usonian style allows the walls of the building to be moved and reconfigured according to the need of space at that particular moment. Therefore this structure is constantly undergoing change. It is referred to as the Honeycomb House because the design uses hexagons instead of octagons as building units, and all the boards and battens use this spacing. The home adjusts to the hill, complementing the landscape.
Falling water
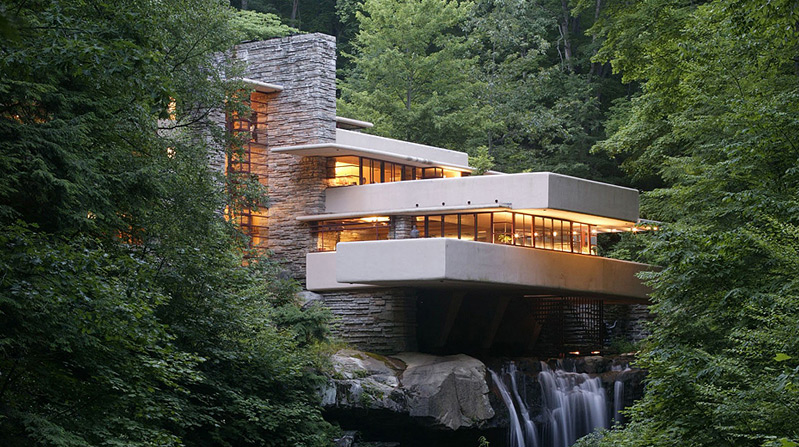
Fallingwater in Bear Run, PA is probably the best known of all of Wright’s designs. Concrete forms hanging precipitously over a waterfall, anchored by natural rock. Rough stone floors and only two paint colors (light Ochre for the concrete and Wright’s signature Cherokee red for the steel) add to the organic feeling. Living at Falling water is living in harmony with the waterfall. The house has suffered greatly from leakage and structural damage. But the Western Pennsylvania Conservancy has tried their best to preserve this house.

